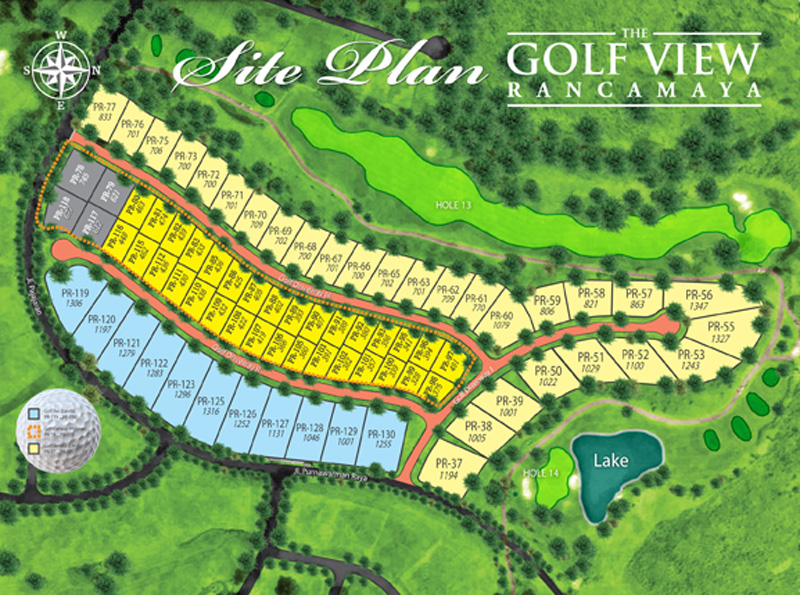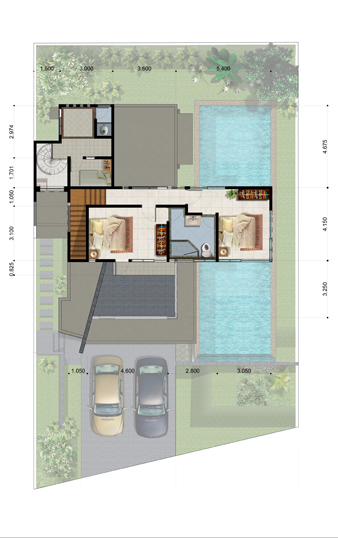|
Specification |
.jpg) |
|
ROOF |
Waterproofing Concrete Roof |
|
CEILING |
Metal Frame, Gypsum (dry area) & Kalsiboard (wet area) & Teakwood (accent) |
|
DOOR & WINDOW FRAMES |
UPVC CONCH (exterior) |
|
|
|
& Finished Camphor Wood (interior) |
|
DOORS |
|
|
|
Finished Camphor Wood (main) |
|
|
|
Double Teakwood (inside) |
|
|
WALLS |
|
|
Interior |
Plastered Brick & Dulux ICI (Washable) |
|
|
Exterior |
Natural Stones, Plastered Brick & Dulux ICI(Weathershield) |
|
|
Bathrooms |
Plastered Brick, Roman Ceramic Tiles, Homogeneus Tiles 60x60 cm, & Top Table Granit |
|
FLOOR |
|
|
Rooms |
Homogeneous Tiles Import 60x60 cm |
|
|
Bathrooms |
Homogeneous Tiles 60x60 cm |
|
|
Terrace & Balcony |
Artificial Wood & Natural Stone |
|
|
Service Area |
Ceramic Tiles |
|
|
Stairs |
Artificial Wood |
|
MECHANICAL & ELECTRICAL |
|
|
Power Outlets & Switches |
Clipsal |
|
|
Panel |
Merlin Gerin & Hagger |
|
SANITARY WARES |
|
|
Sanitary Wares |
Toto |
|
INSTALLATIONS |
|
|
Electricity |
4.400 VA |
|
|
Telephone |
1 line installation (exclude connection) |
|
SWIMMING POOL WITH OVERFLOW (optional) |
|
|
Wall & Flooring |
Mossaic Sized |
|
|
Machinary |
Hayward Pump & Astral Lamps |
|
|
Pool Side |
Natural Stones |


.jpg)

.jpg)

.jpg)